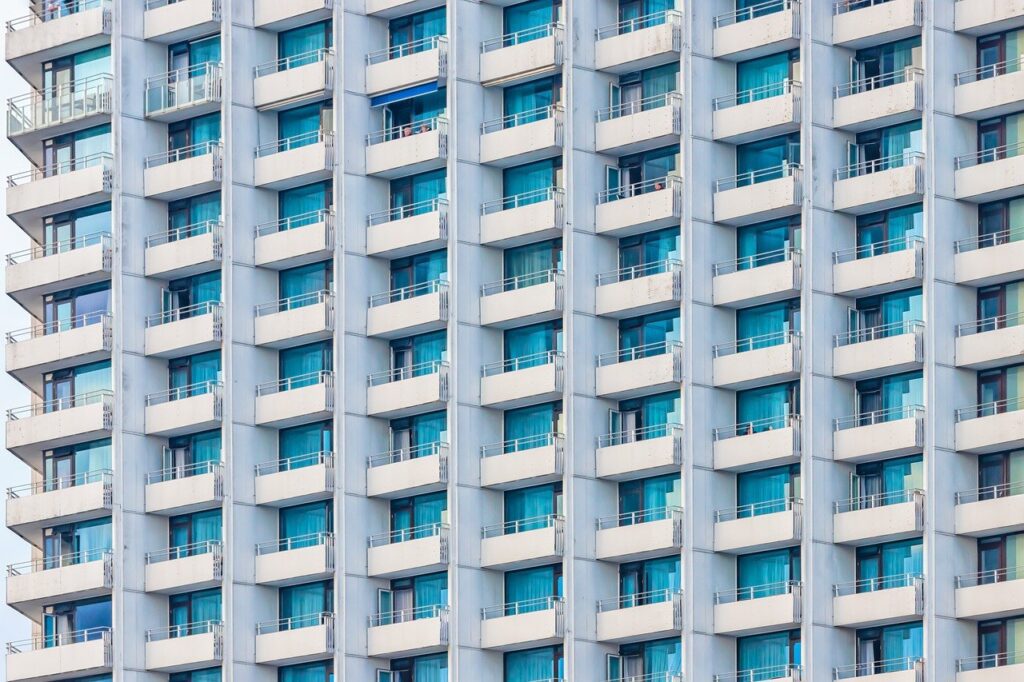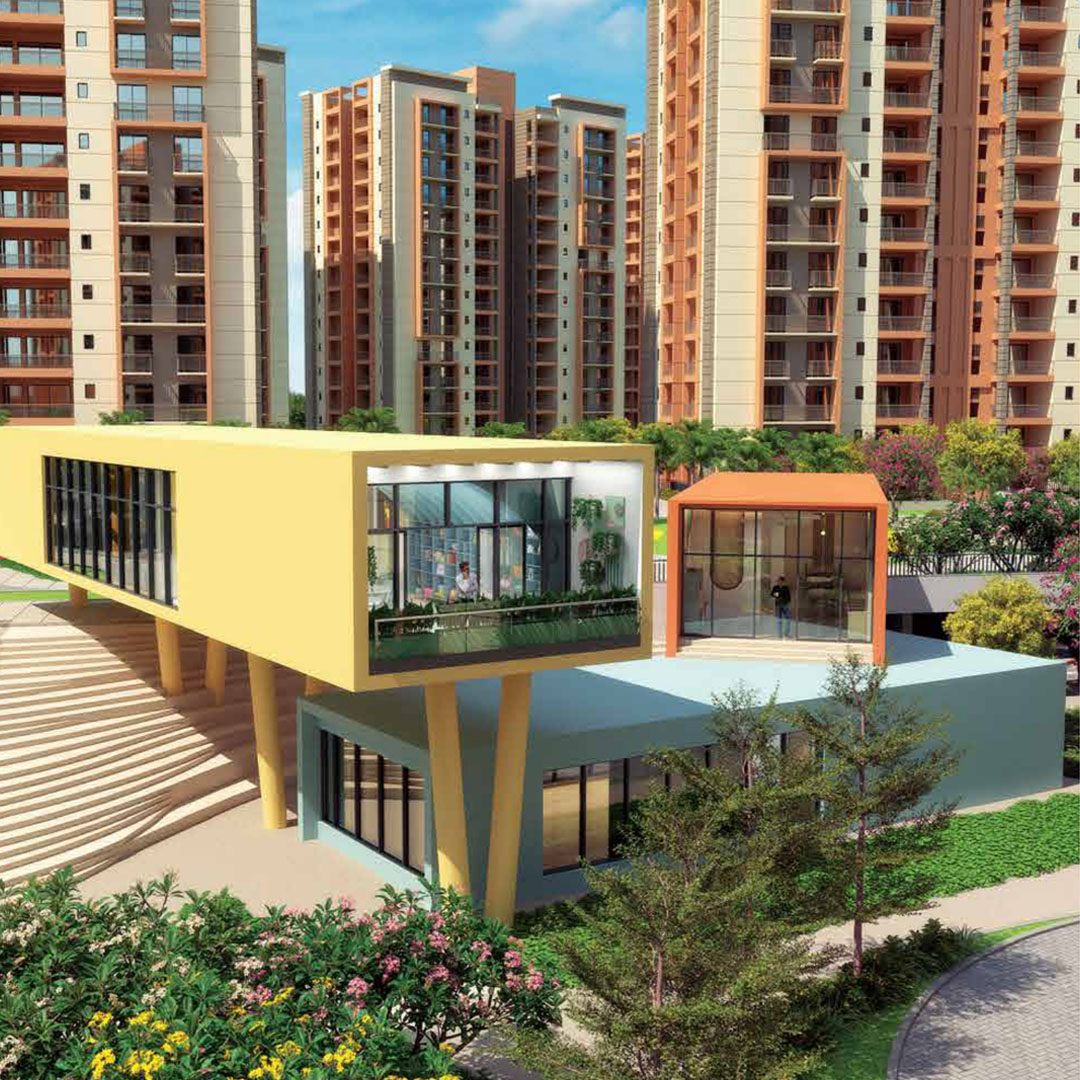
At our company, we specialize in high-rise building construction and understand the critical factors that influence floor selection. Choosing the right floor in a high-rise building is paramount to ensuring comfort, safety, and functionality for occupants. we delve into the various considerations to help you make an informed decision.
Understanding Structural Dynamics
The structural dynamics of a high-rise building play a pivotal role in determining the ideal floor for different purposes. Factors such as wind loads, seismic activity, and building sway need to be carefully evaluated to ensure structural integrity and occupant comfort. Structural engineers conduct thorough analyses to determine the most suitable floors for various functions.
Occupancy and Usage Patterns
The intended use of the high-rise building significantly impacts floor selection. For residential buildings, lower floors may be preferred for easy access and convenience, while upper floors offer panoramic views and reduced noise levels. In contrast, commercial buildings may prioritize middle to upper floors for prestigious office spaces and enhanced visibility.
Accessibility and Convenience
Accessibility is a crucial consideration, especially for mixed-use high-rise buildings. The proximity to amenities such as parking, elevators, and emergency exits influences the desirability of different floors. Additionally, considerations for individuals with disabilities ensure compliance with accessibility standards and enhance inclusivity.
Views and Natural Light
The floor’s elevation directly affects the quality of views and natural light penetration within the building. Higher floors typically offer unobstructed vistas and ample sunlight, making them desirable for residential units and premium office spaces. Conversely, lower floors may experience obstruction from surrounding buildings and limited daylight exposure.
Noise and Environmental Factors
Noise pollution from vehicular traffic, construction activities, and neighboring buildings can significantly impact occupant comfort. Higher floors generally experience reduced noise levels, making them preferable for residential units and quiet office environments. Environmental factors such as air quality and temperature variations should also be considered when selecting floors.
Safety and Emergency Preparedness
Safety is paramount in high-rise buildings, and floor selection plays a critical role in emergency evacuation procedures. Lower floors provide quicker access to exits during emergencies, while upper floors may require longer evacuation times. Adequate fire safety measures, including fire exits, sprinkler systems, and emergency stairwells, must be in place to ensure occupant safety on all floors.
Conclusion
Selecting the optimal floor in a high-rise building involves a comprehensive evaluation of structural dynamics, occupancy requirements, accessibility considerations, environmental factors, and safety measures. By carefully assessing these factors, developers and occupants can ensure a harmonious and functional living or working environment. Whether it’s for residential, commercial, or mixed-use purposes, choosing the right floor is essential for maximizing comfort, safety, and overall satisfaction.

